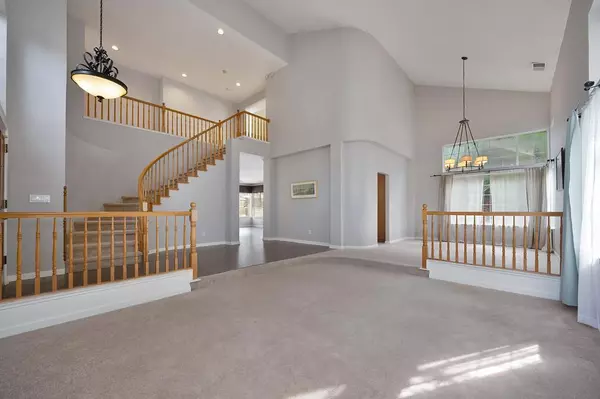
2219 Salem WAY Rocklin, CA 95765
4 Beds
3 Baths
3,059 SqFt
Open House
Sat Nov 15, 2:00pm - 5:00pm
Sun Nov 16, 12:00pm - 2:00pm
UPDATED:
Key Details
Property Type Single Family Home
Sub Type Single Family Residence
Listing Status Active
Purchase Type For Sale
Square Footage 3,059 sqft
Price per Sqft $228
MLS Listing ID 225133453
Bedrooms 4
Full Baths 3
HOA Y/N No
Year Built 1991
Lot Size 6,673 Sqft
Acres 0.1532
Property Sub-Type Single Family Residence
Source MLS Metrolist
Property Description
Location
State CA
County Placer
Area 12765
Direction HWY 65 to Stanford Ranch Road, Sunset Blvd to Park Circle, Farrier Road to Salem Way. n
Rooms
Family Room Cathedral/Vaulted
Guest Accommodations No
Master Bathroom Shower Stall(s), Double Sinks, Tub, Walk-In Closet, Walk-In Closet 2+
Master Bedroom Walk-In Closet
Living Room Cathedral/Vaulted
Dining Room Breakfast Nook, Formal Room, Dining Bar, Space in Kitchen, Formal Area
Kitchen Breakfast Area, Island, Synthetic Counter
Interior
Interior Features Cathedral Ceiling, Formal Entry
Heating Central, Fireplace(s)
Cooling Ceiling Fan(s), Central
Flooring Carpet, Laminate, Tile, Wood
Fireplaces Number 2
Fireplaces Type Living Room, Master Bedroom, Raised Hearth, Stone
Window Features Dual Pane Full
Appliance Gas Cook Top, Hood Over Range, Dishwasher, Double Oven, Plumbed For Ice Maker
Laundry Cabinets, Sink, Electric, Ground Floor, Inside Room
Exterior
Parking Features Attached, Garage Facing Front
Garage Spaces 3.0
Fence Back Yard
Utilities Available Cable Available, Public, Sewer In & Connected, Internet Available
View Other
Roof Type Tile
Street Surface Asphalt
Porch Covered Patio
Private Pool No
Building
Lot Description Auto Sprinkler F&R, Shape Regular, Low Maintenance
Story 2
Foundation Slab
Sewer Public Sewer
Water Public
Architectural Style Contemporary
Schools
Elementary Schools Rocklin Unified
Middle Schools Rocklin Unified
High Schools Rocklin Unified
School District Placer
Others
Senior Community No
Tax ID 366-070-019-000
Special Listing Condition None
Pets Allowed Yes, Service Animals OK, Cats OK, Dogs OK







